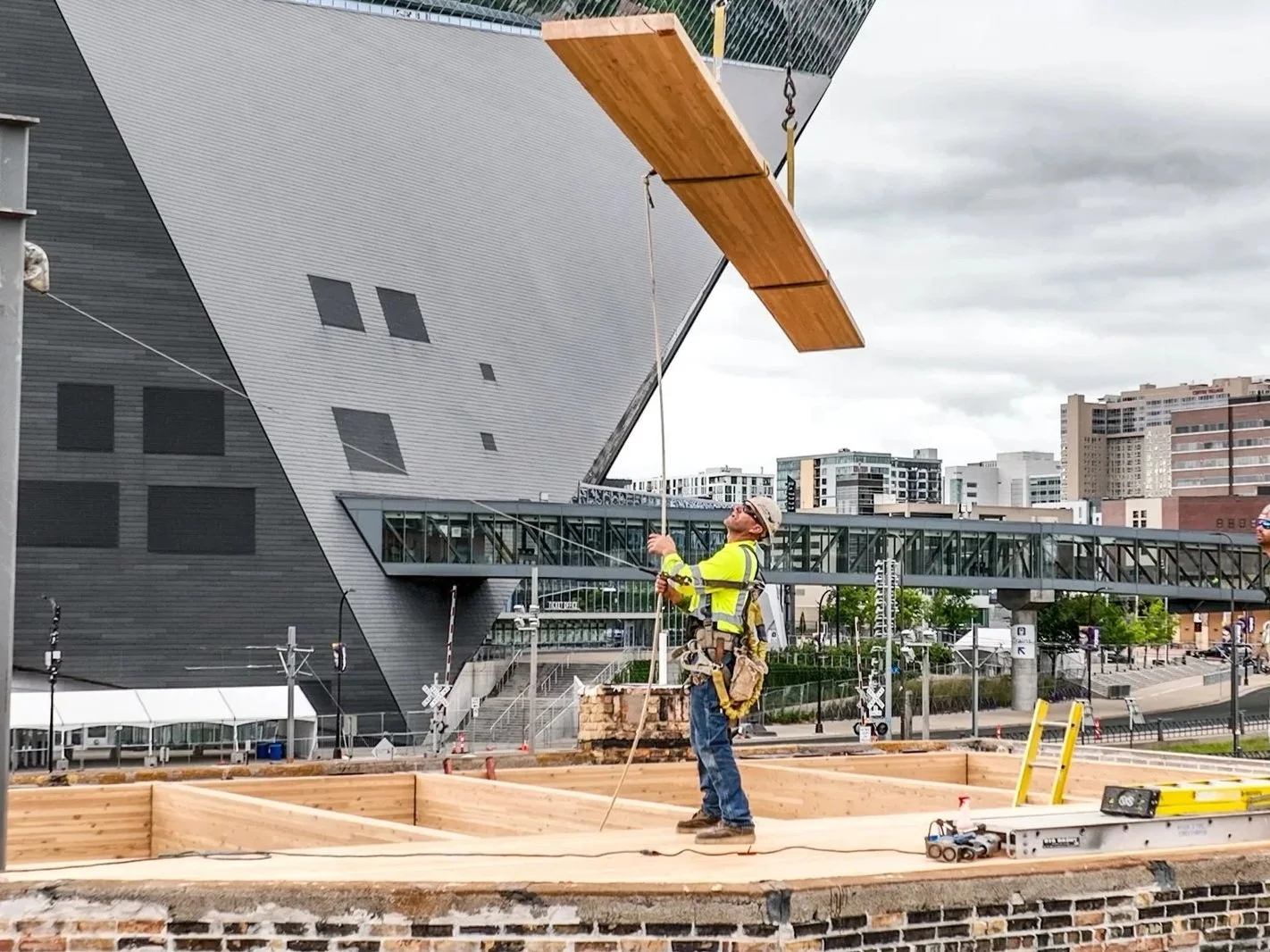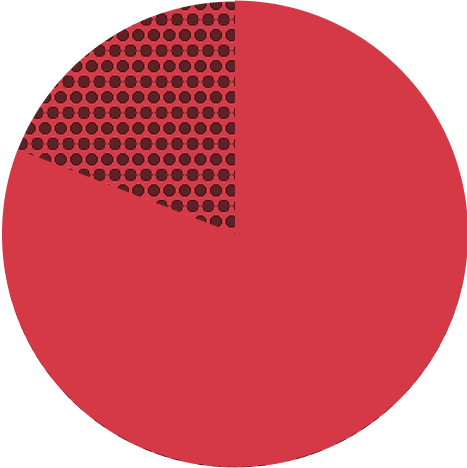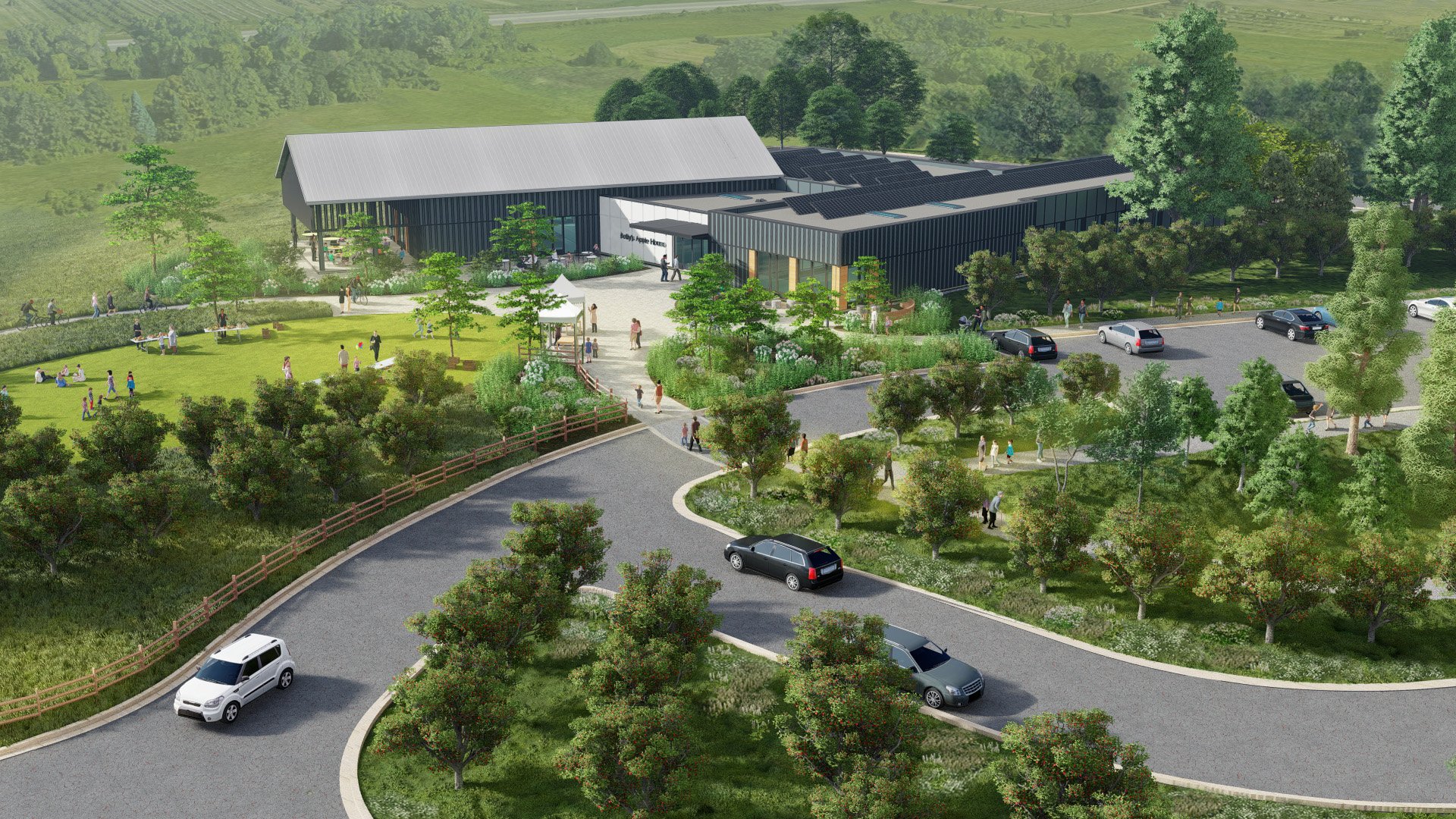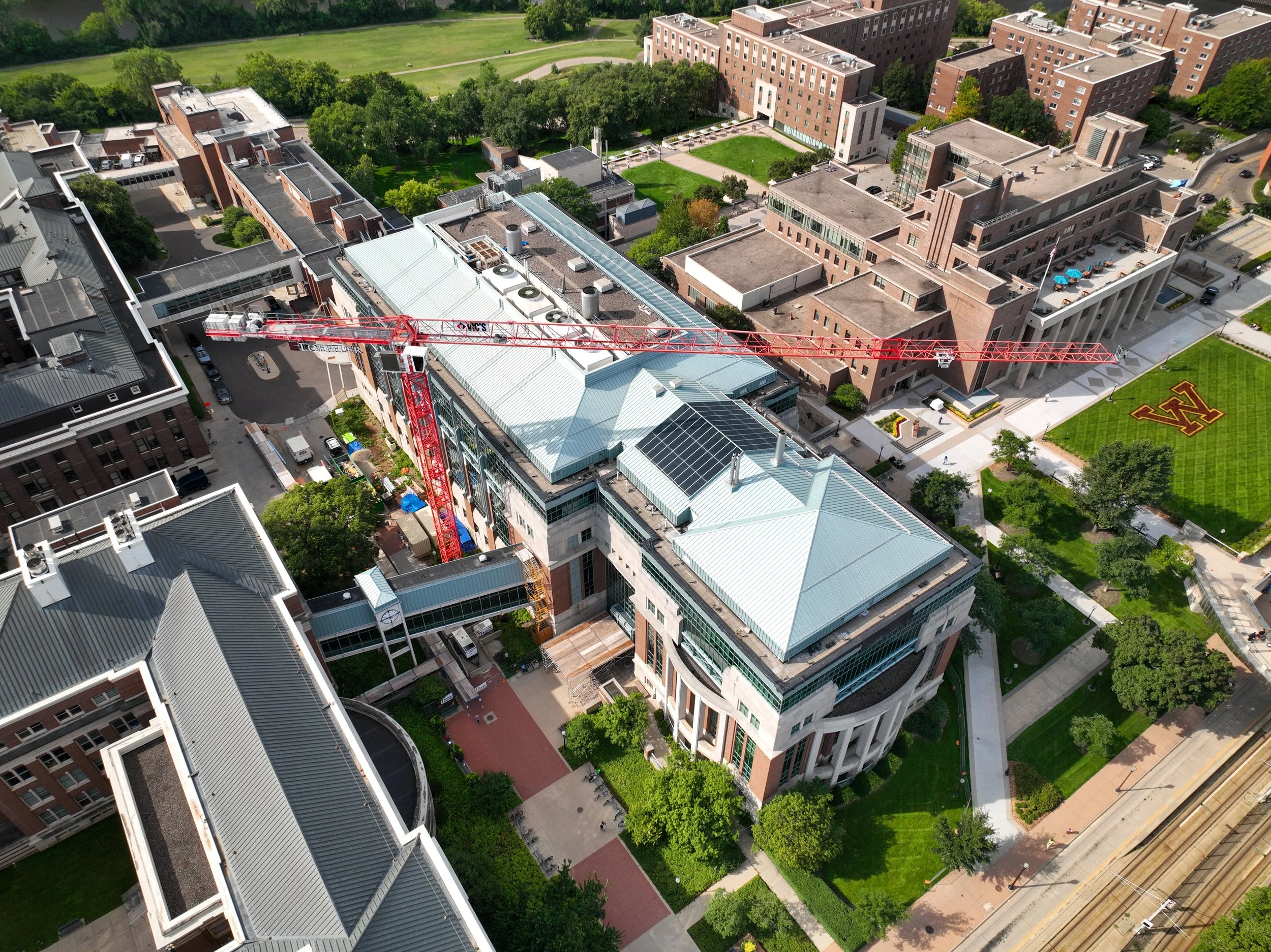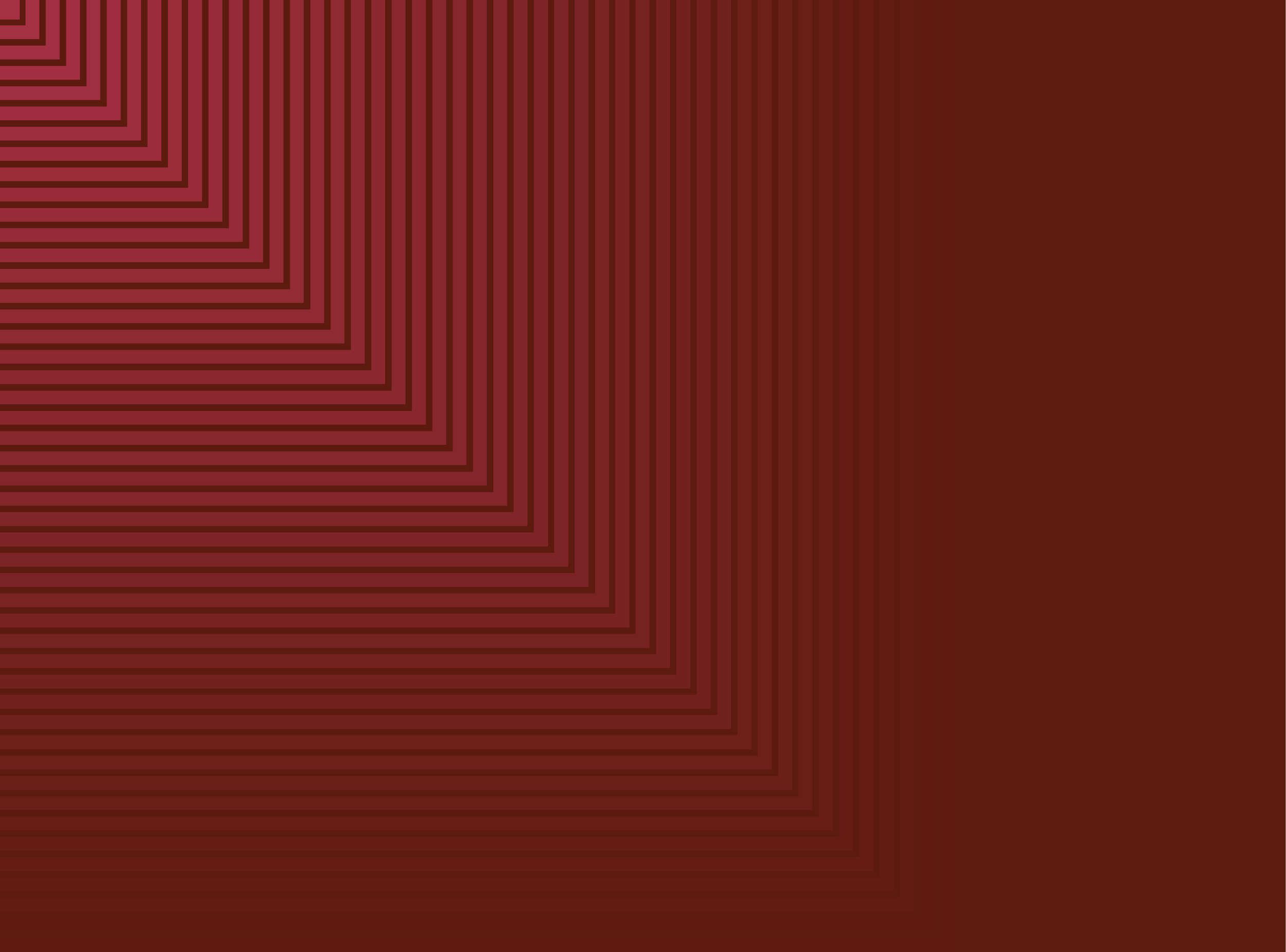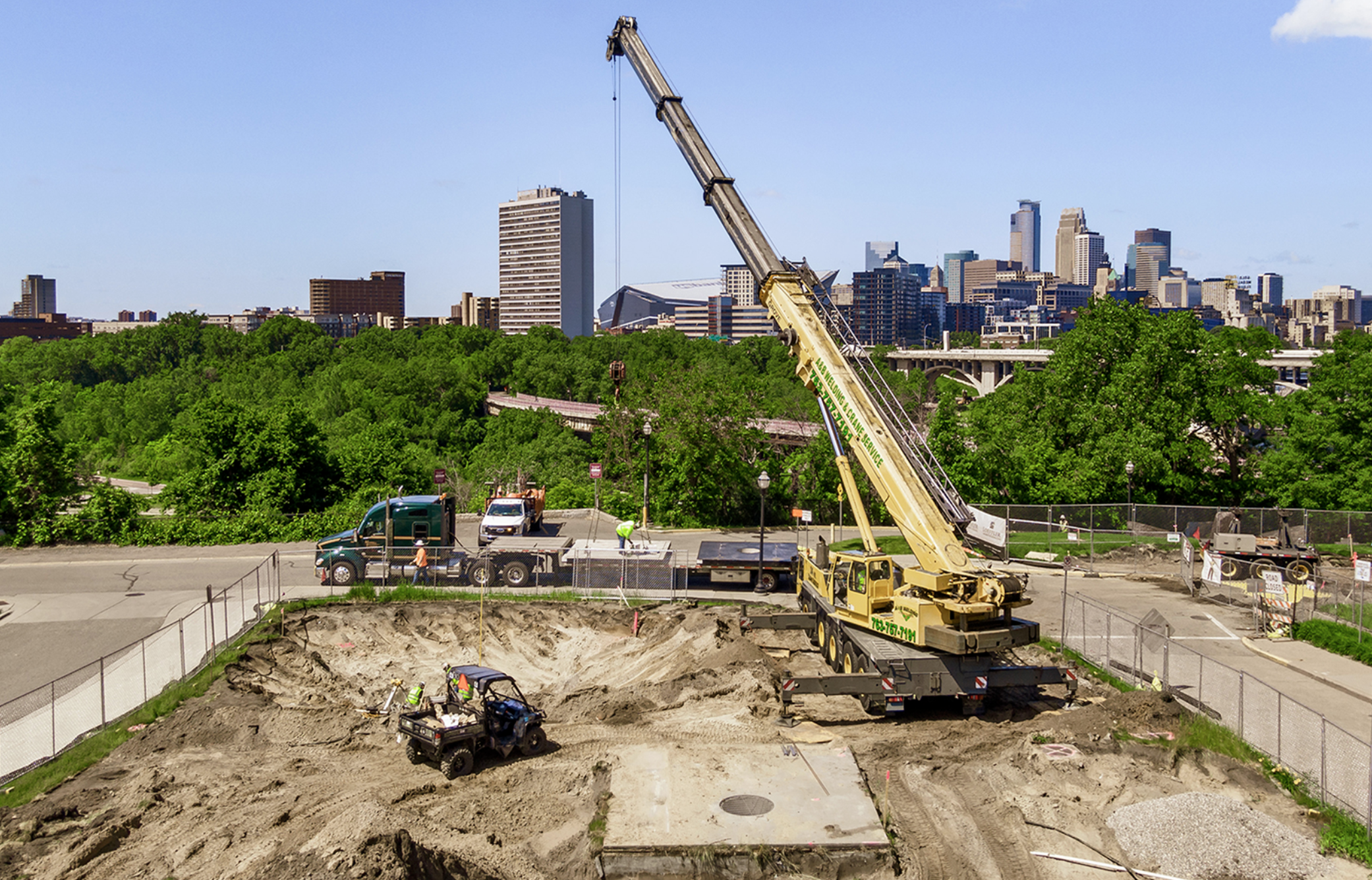
Return to the thrill of the build

Return to the thrill of the build
An uncompromising advocate transforms your experience
With a focus on community-driven organizations, our industry-leading team has deep experience navigating complex processes. As a dedicated partner, we bring proactive problem solving to protect your build, revenue and reputation.
Builds made easier
Initiating impact
Never hanging back when there’s a problem to be solved or an opportunity to refine a design, we take the initiative to improve the project wherever possible.
Better teams, better experience
When your build is on the line, there is no room for compromise. Every team we bring onto your project is thoughtfully matched to your goals and the same high standards we hold ourselves to.
Your priorities, prioritized
Every aspect of our business — from the talent we hire to the technology we use — is designed to make your vision happen. No matter the hurdles.
Unrelenting service
We take pride in our work and will never close out a project until we’re confident we’ve done everything we could to make the experience better for our clients.
80%
of our client base are repeat clients who rely on our steady leadership
15+
Years of Integrity Built
500M
Square feet of impact and counting

